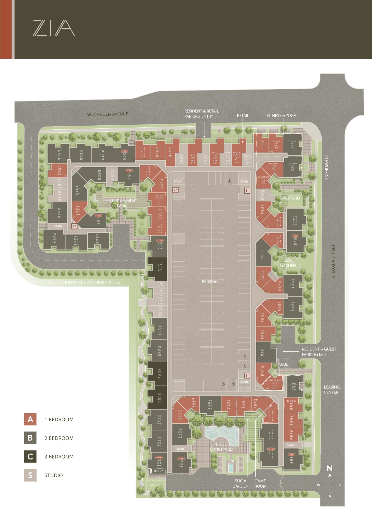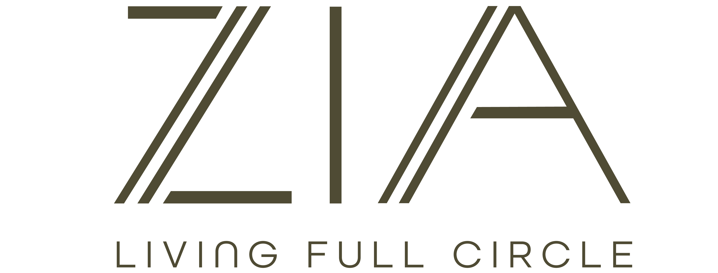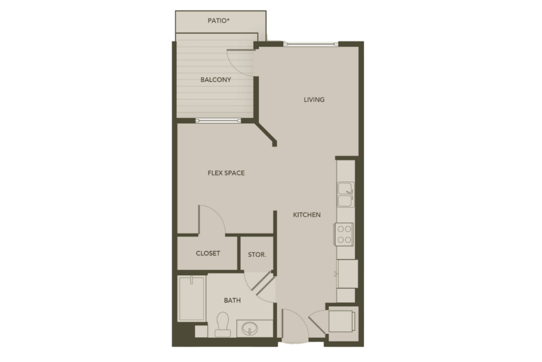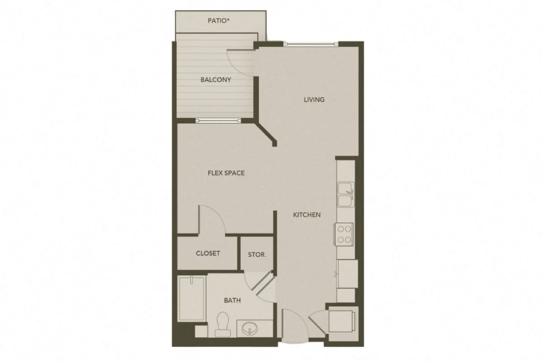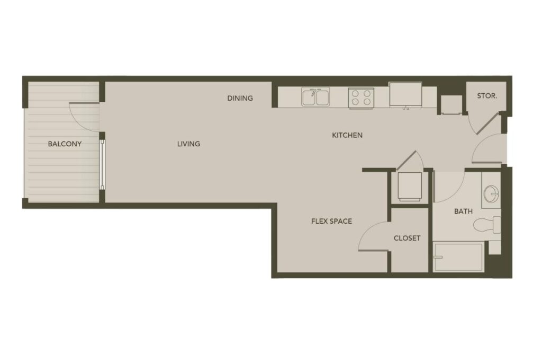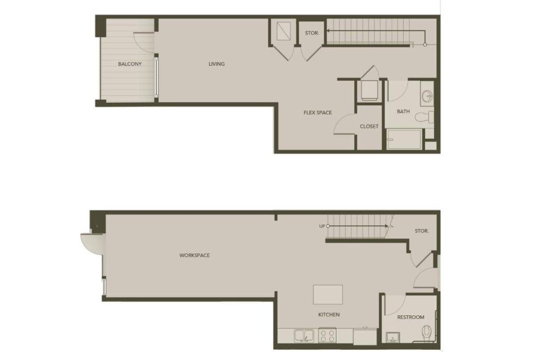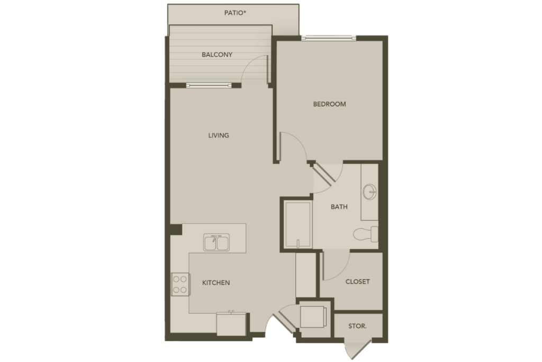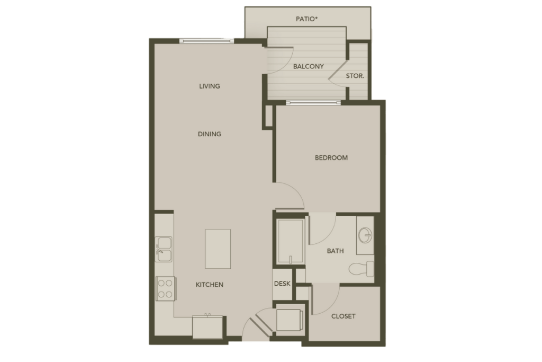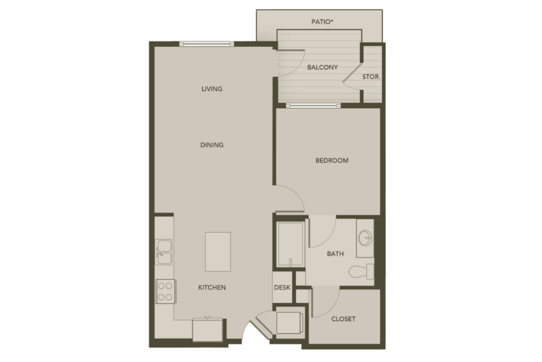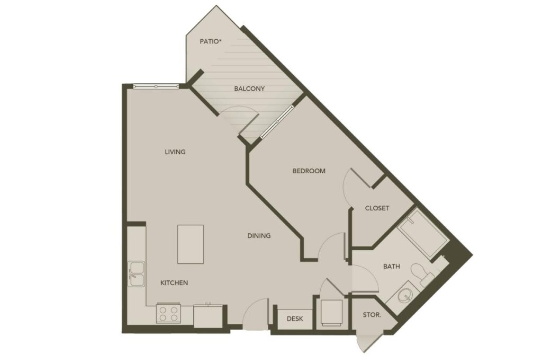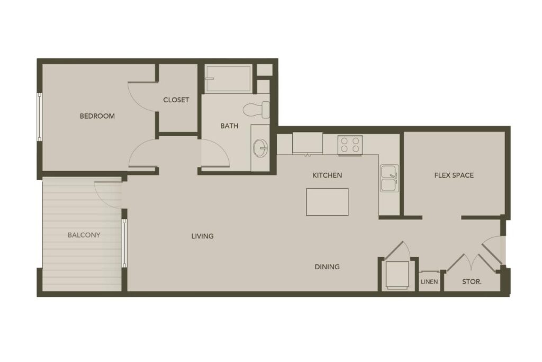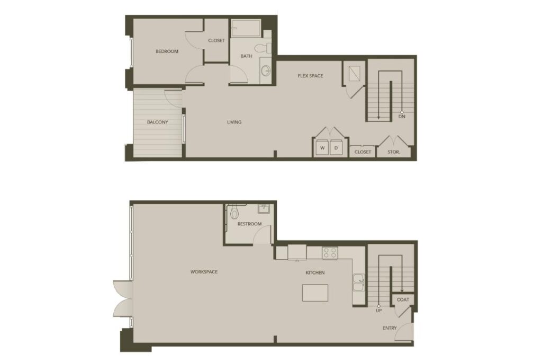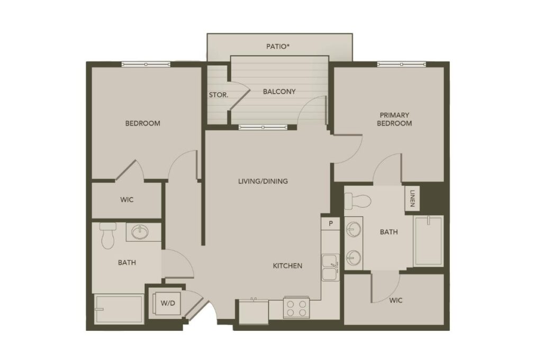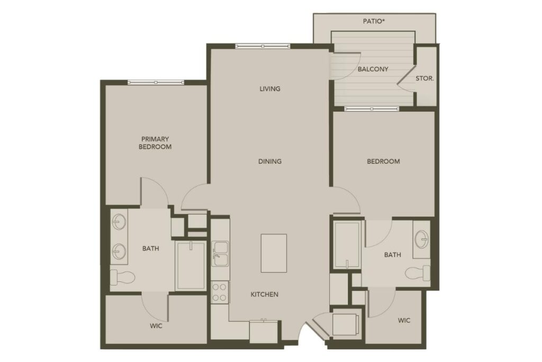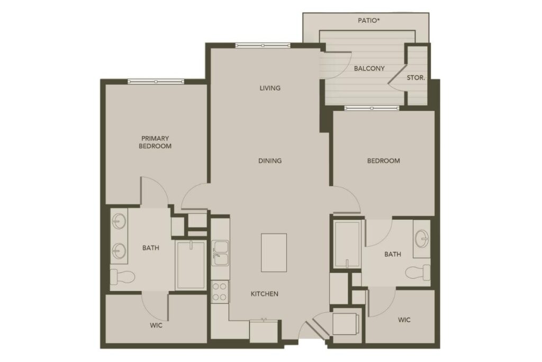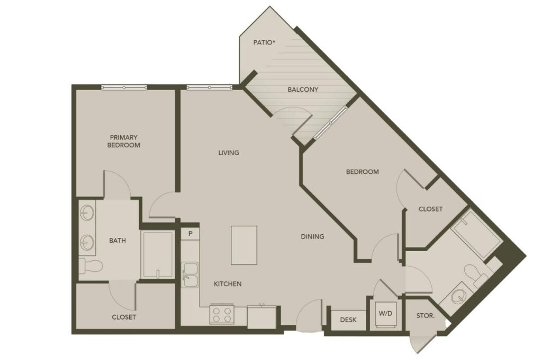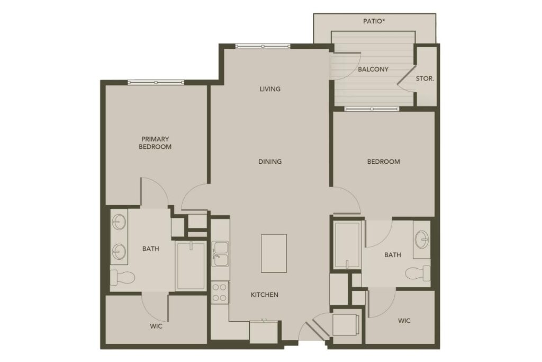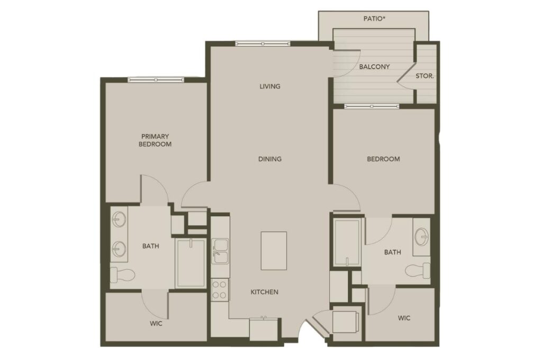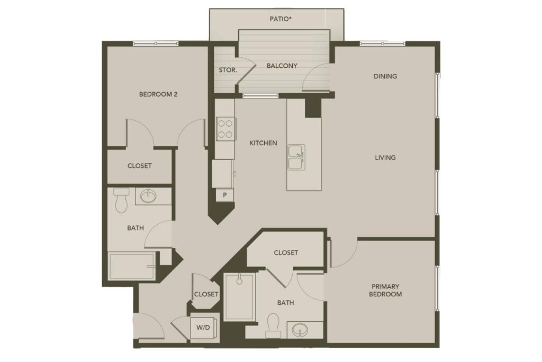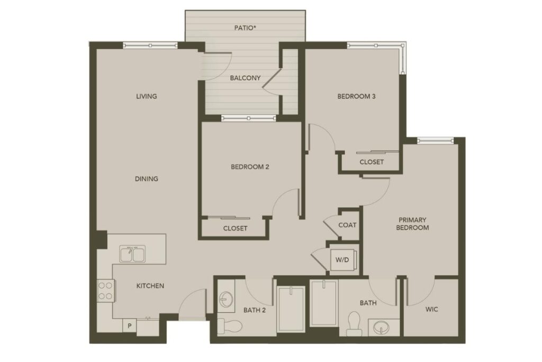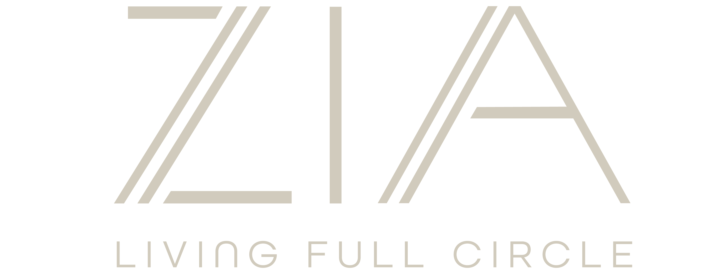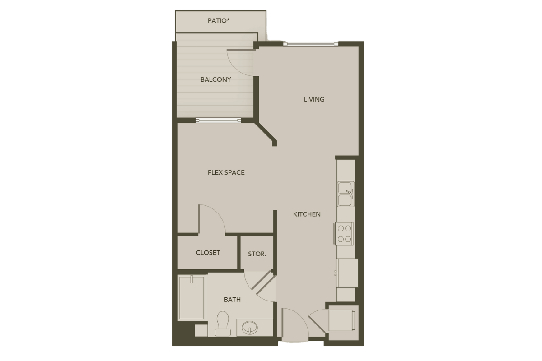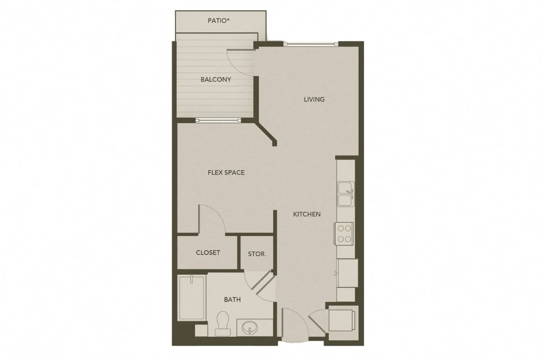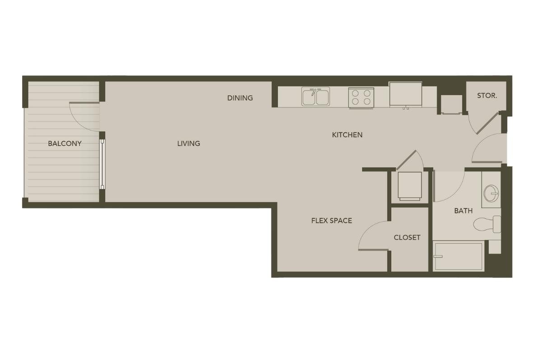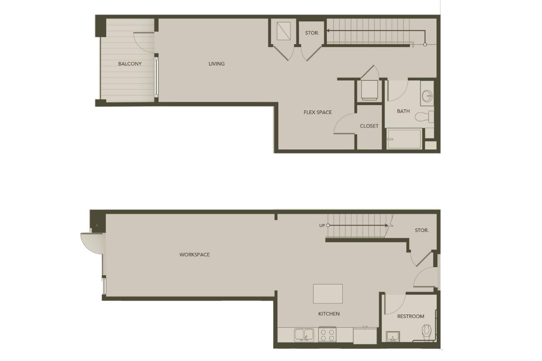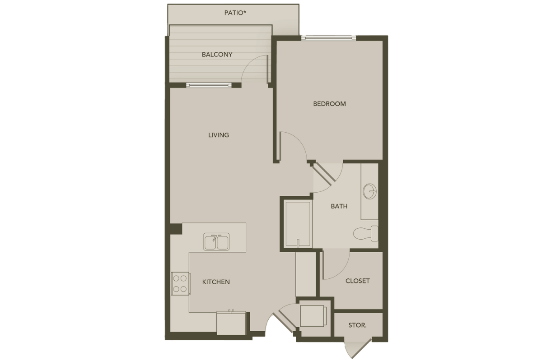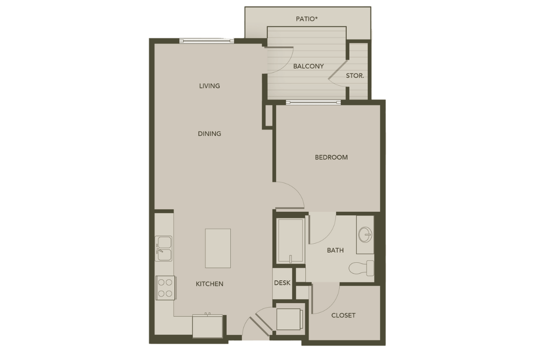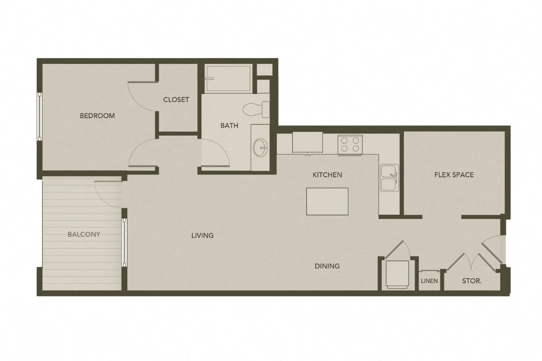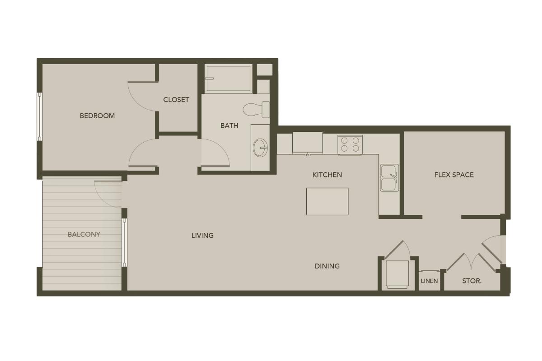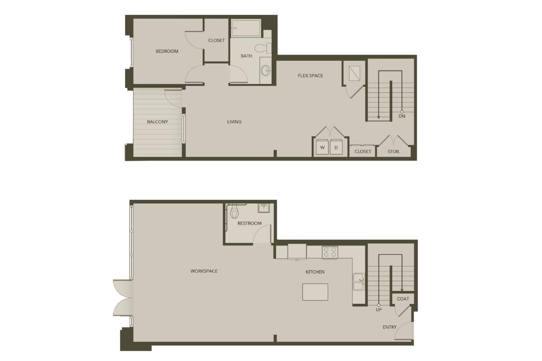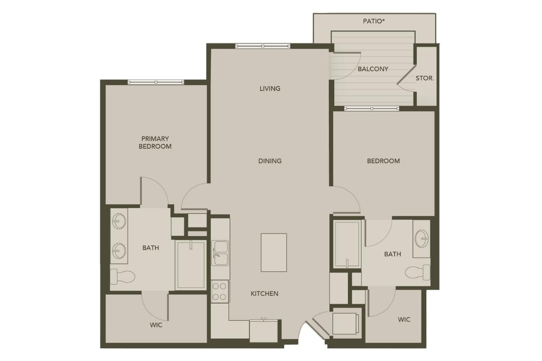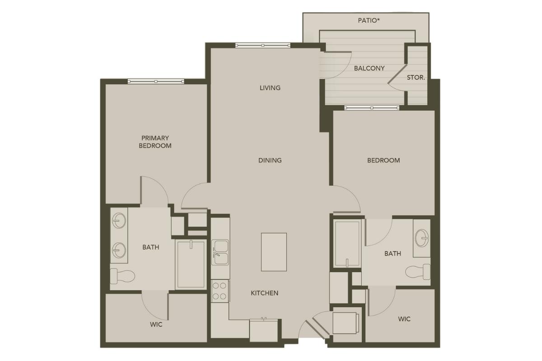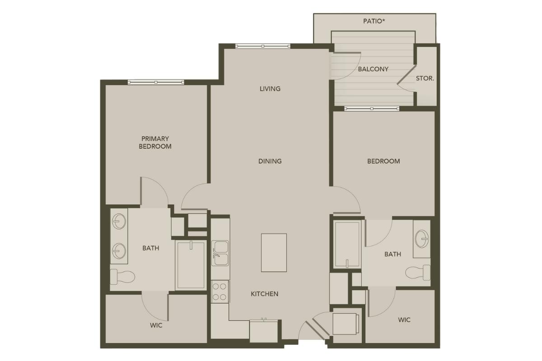Floor Plans
COME HOME TO LUXURY
Our modern floor plans are designed with your comfort and style in mind. The wood-style plank flooring and large-scale precision windows create a sleek and stylish look, while the latest appliances and quartz countertops with tile backsplashes add a touch of luxury. The open floor plan is ideal for entertaining guests or working from home, adapting to any lifestyle. Make Zia your personal sanctuary in the heart of Anaheim.
Our goal is to help you plan your budget with ease, enhancing your rental home experience. Prices shown are base rent. To help budget your monthly fixed costs, add your base rent to the Essentials and any Personalized Add-Ons you will be selecting from the list of potential fees which can be found at the bottom of the page.
Floor Plan Sitemap
Explore our Floor Plans
“Floorplans are artist’s rendering. All dimensions are approximate. Actual product and specifications may vary in dimension or detail. Not all features are available in every rental home. Prices and availability are subject to change. Base rent is based on monthly frequency. Additional fees may apply, such as but not limited to package delivery, trash, water, amenities, etc. Deposits vary. Please see a representative for details.”
